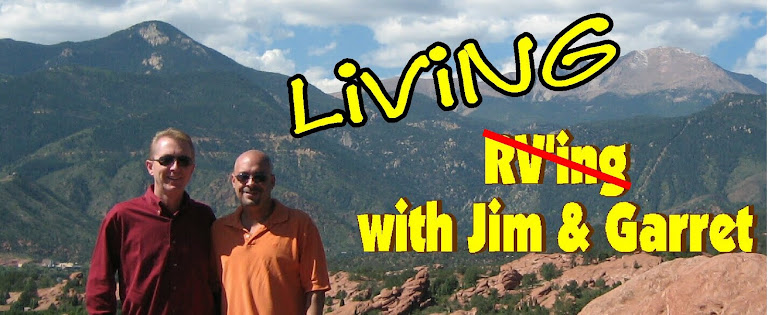This morning Jim and I had to volunteer for NACA. As part of the great financing deal, we have to volunteer several times a year. We needed to get this out of the way so that it couldn’t hold up our contract/loan procedure. I called the volunteer office a couple of weeks ago and the soonest they had was for today… at a Spanish “Home Save” workshop. We just have to move around some chairs, greet people, have them sign in, put away the equipment. It was both easy and boring. The workshop leader spoke English and many of the attendees were bilingual as well. Easy.
It was just 3 hours of our time, most of which was hanging out in the hall way and talking. There was no point of us sitting in the room since we didn’t understand what they were saying. We hope to volunteer at an English speaking workshop just to see what this part of NACA is all about. We know it’s about people who are going to lose their home. NACA helps get them back on track through mortgage restructuring.
Below, Jim models the NACA volunteer shirt:
The funny thing about our shirt is that the front reads, “Stop loan sharks.” Years ago, Jim worked for CitiFinancial doing personal and home equity loans. When he’d tell people what he did for a living, I’d jump in and say, “he’s a legalized loan shark.”
Next up we met with our realtor, Donna, and went to the Adams Homes model to negotiate and hopefully sign a contract with Michelle. Here’s the list of upgrades we wanted. The house price included $10,000 in “free” upgrades . We dropped the items in red after negotiating nearly $5,000 more in free upgrades.
| Item | Comment |
| Premium lot charge | As part of the negotiation, the builder waived this. |
| Plan change | Blue print redraw fee that we had to pay. |
| Remove bedroom #4/Study | This is what created our new family room. |
| HD Countertop | This is by Wilsonart. It’s called “High Definition”. We love it. |
| Coat closet off kitchen | |
| Backyard spot light | |
| Additional outlets | 7 X $100 each. Gotta have those Christmas lights! |
| Remove downstairs tub | 3 bath, changing to a 2.5 bath and making room for additional closets. |
| Kitchen can lights | Instead of the standard fluorescent light. |
| Side garage door | To take out the trash but of course. |
| Hot tub power - 220V | |
| Garage door opener | Yeah, we could do this after for a little cheaper but we want it done ASAP and not have to tackle a home improvement project right after closing. |
| Spindle railing | See photo below. It was either a standard solid wall, a wood spindle or an iron spindle. |
| Additional cable/phone | 2 extras. |
| Hard wood floors | Real hardwood! I’m so excited. 700 sf worth, see photo below. |
| Fireplace | Damn drafty fireplaces suck. We wanted one for ambiance but we keep the damn thing covered up. Maybe we’ll add a better quality down the road. |
| Floor outlets | At $500 a piece, we just had this listed to “pad” the wish list for negotiation. |
| Irrigation | For $8,000 the grass will have to survive on it’s own for a while! |
| Hot tub pad | Extra concrete for the hot tub to sit on. |
| Side garage door to driveway sidewalk | I’m tired of walking in clay mud here! |



Below is the final sketch of our floor plan:
We were at the model for over 3 hours. We kept Michelle an extra 1/2 hour after closing. There wasn’t enough time to sign the contract since she needs time to make the changes and then time to explain it all. We’ll return tomorrow. Here’s some more color choices.



Our salesperson, Michelle, has been wonderful. She doesn’t even bat an eye at some of our wacky requests. She laughs at my banter with Jim through decision making. She even redrew the floor plans like I did except mine is better… that’s for her benefit in case she ever reads this. I will say, I was impressed that even if she had the time to do it, that she’d spend the time on it to make sure she understood our vision. She made sure we understood our own vision, not knowing I’d do the same. Great minds think alike Michelle!
Tomorrow we return to the model center to sign. I’ll try to take some better lot photos and such.
In the evening, Beth came over with some Chinese food. We took a ride over to Crab Orchard to show her the lot. We saw 5 deer in our neighborhood! Awesome!
*** originally posted as 6 deer, Jim corrected me. LOL.







Congrats Jimmy!
ReplyDeleteThis is all very exciting !!! I am really happy for you. Now we will be able to see pics as it progresses, right?
ReplyDeleteBut of course.
ReplyDeleteVery Exciting. This is huge news. Good for you guys.
ReplyDeleteTedd.
Congratulations!!! Choosing stuff for your new home is so exciting!!
ReplyDelete